Residential Renovation Before and After
The goals of the renovation were to open up the house and allow in more natural light. As you can see from the photographs below, the results were spectacular. The flow through the home was completely decongested, and the homeowners’ excellent sense of style was allowed to shine though.
So, let’s begin at the beginning, shall we? Please enjoy the tour.
Exterior facade
Kitchen
Living Room
Family Room
Bath & Closet
What an amazing transformation! A traditional Williamsburg house really blossomed through this process of renovation into the airy, modern dream-home that our clients had envisioned. We at KBC are proud to help those visions become living realities for home and business owners all over the Triangle.
Photos by Seth Tice-Lewis and Sophie Piesse
Visit the architect’s website:

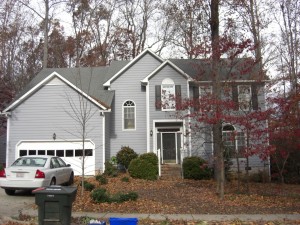
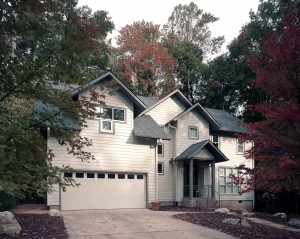
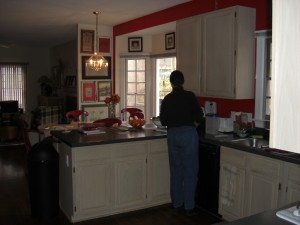
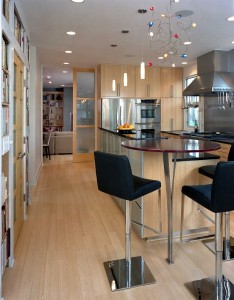
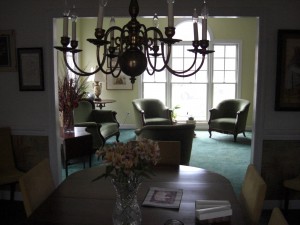
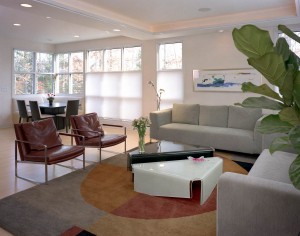
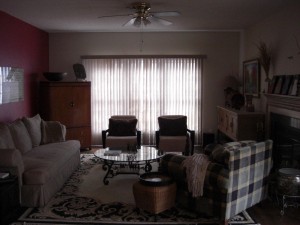
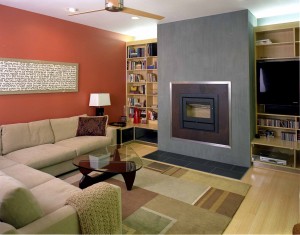
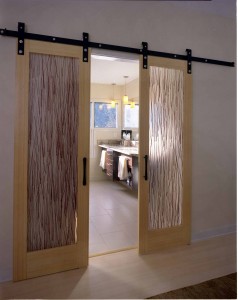
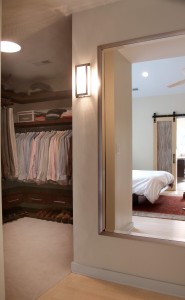
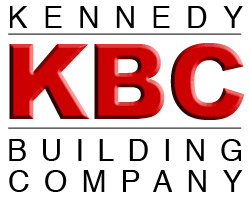
Comments are closed.